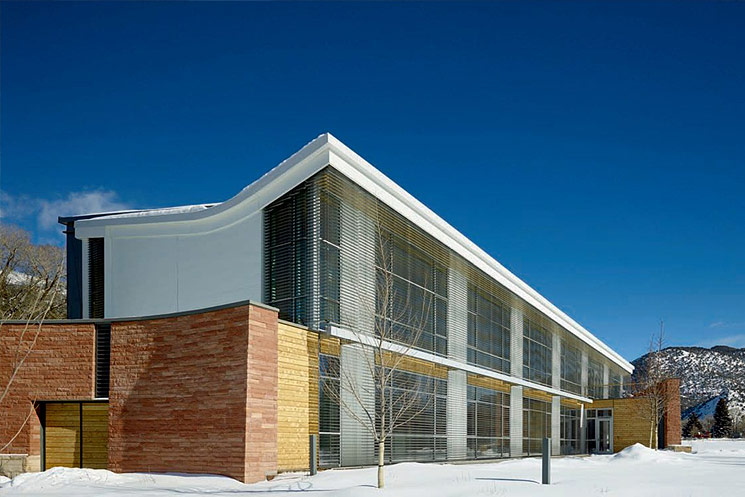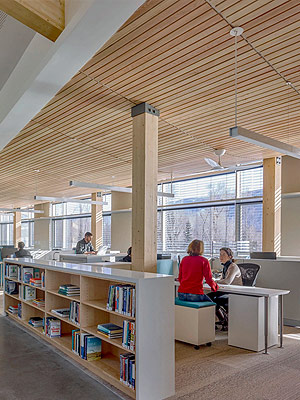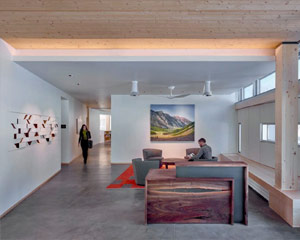By Rocky Mountain Institute Innovation Center for Passive House Institute US (PHIUS) April 10, 2017

Rocky Mountain Institute (RMI) Innovation Center
The Rocky Mountain Institute (RMI) Innovation Center, completed in December 2015, is a 15,610 sf office building and state-of-the-art convening center located in Basalt, Colorado. RMI developed the Innovation Center to advance the organization’s mission, propel the industry, and to demonstrate how deep green buildings are designed, contracted, constructed, and occupied.
 The Innovation Center demonstrates the possibilities of implementing passive building methodologies in the construction of commercial buildings across North America. The building achieves net zero energy by producing more energy on site annually than it consumes, one of only 200 buildings in the United States to achieve this distinction as of 2015. In 2016 the project was awarded Best Overall Project and Best Commercial Project in the PHIUS Passive Projects Competition.
The Innovation Center demonstrates the possibilities of implementing passive building methodologies in the construction of commercial buildings across North America. The building achieves net zero energy by producing more energy on site annually than it consumes, one of only 200 buildings in the United States to achieve this distinction as of 2015. In 2016 the project was awarded Best Overall Project and Best Commercial Project in the PHIUS Passive Projects Competition.
The Innovation building is similar in size to 90 percent of U.S. commercial offices. Since over half of all commercial buildings are owner occupied and office space is the largest use type, the Innovation Center stands as an example of the possibilities of implementing passive design in office buildings from coast to coast.
Sustainable features of the project include:
- Power provided by 83 kW solar-electric system that produces around 117,000 kWh annually and is expected to exceed the power demand of the building (estimated at 77,000 kWh) as well as provide power for six electric vehicles. A 40 kW battery storage system reduces the building’s peak energy demand, which helps to keep the building below a peak demand of 50 kW, in keeping with the small-commercial rate class.
- Fulfillment of the Architecture 2030 goal of 70 percent energy reduction, even before accounting for the generation of the solar-electric system.
- Uses 74 percent less energy than the average office building in this climate, as determined by ENERGY STAR.
- Redefines how occupants experience and control their individual comfort.
- Achievement as the most energy-efficient building in the coldest climate zone in North America, with a predicted energy use intensity (EUI) of 17.2 kBTU/sf.
- Achieves aggressive passive design measures which enable the elimination of mechanical cooling and reduced mechanical heating to a small, distributed system equivalent to that of one average size home.
- Largest PHIUS+ Certified commercial building in the U.S. and one of the first projects to ever achieve PHIUS+ 2015 Certification and PHIUS+ Source Zero Energy Certification.
Design Challenges
The project team met with a number of design challenges in the development of the RMI Innovation Center. Chief amongst these was the task of meeting the goal of net zero energy for an office building in the coldest climates in the U.S.
 Finding products with the proper performance and specifications presented an additional challenge. For instance, the windows needed to meet all of the following objectives: operable, automated to allow for night flush/natural ventilation, meet stringent energy performance specifications for the cold climate (U-value and airtightness). The building controls also had to be designed correctly to ensure “active” and “passive” strategies functioned as intended for motorized exterior shading, automated operable windows, night flush, and backup electric resistance heating.
Finding products with the proper performance and specifications presented an additional challenge. For instance, the windows needed to meet all of the following objectives: operable, automated to allow for night flush/natural ventilation, meet stringent energy performance specifications for the cold climate (U-value and airtightness). The building controls also had to be designed correctly to ensure “active” and “passive” strategies functioned as intended for motorized exterior shading, automated operable windows, night flush, and backup electric resistance heating.
Design Solutions – Site and Envelope
Although located in the harshest climate zone in North America, the site provided good solar access to allow for passive heating strategies. Design solutions for the building envelope included structural insulated panels (SIPs) for the opaque wall elements. A high window to wall ratio on the south elevation allows for passive heating, daylight, and views. The project utilizes automated exterior blinds to control solar gain on the south to prevent overheating. Automated operable windows are used for natural ventilation (for fresh air and free cooling) and night flush.

Design Solutions – Mechanical, Electrical, Plumbing (MEP) Systems
Electric resistance heating, mainly located in the floor, provides heat for the building. Occupants are also provided with Hyperchairs, innovative desk chairs with built-in heating and cooling functionality. No mechanical cooling is provided in the building; instead, the project takes advantage of natural ventilation for night flush, as well as ceiling and desk fans to extend the thermal comfort range for occupants.
Lessons Learned
The project team came away from the project with a number of lessons learned.
- With careful planning, net zero energy construction can be cost effective and not difficult to achieve in new construction.
- Commissioning and monitoring of the building systems is absolutely critical to achieving the desired levels of performance.
- Tenant engagement and education is crucial to meet net zero energy goals.
- Integrated project delivery is useful to help manage cost, contracts, and risk.
- Involve a commissioning agent or controls expert from the start of the design process to check specifications, provide input, tackle system interoperability issues, and overcome scope gaps.
Insights / Great Ideas
- Formalize goals in the initial contract. For instance, RMI set the passive house air tightness target as a requirement in the contract.
- Carry out blower door testing during construction to identify any minor leaks before they become difficult to fix.
- ”Oversize” insulation instead of HVAC: the project’s super insulation allowed occupants to ride through a period of time where the heating system was running at only one third capacity.
- Install sub-metering with enough granularity to find problems and ensure building is operating as designed.
Benefits to Owner
RMI is the owner of this building and thus wanted to achieve net zero energy performance for the project as it aligns with the mission of the organization. By applying passive design principles as a goal from the start, the building successfully met the passive house standard as a result.
The Innovation Center is intended to serve as a “living lab”; RMI will share how the building was contracted, designed, constructed, commissioned, and operated, and lessons learned along the way so that this model can be replicated. Therefore, RMI’s experience will serve as a practical model to inform thousands of buildings that would otherwise contribute significantly to the climate crisis.
The RMI Innovation Center project team:
- Owner/Developer: Rocky Mountain Institute (RMI)
- Architect: ZGF Architects LLP
- MEP: PAE
- High-Performance Consultant: Architectural Applications
- Builder: J.E. Dunn Construction
- Rater: Francisco Reina
- Commissioning Agent: Resource Engineering Group (REG)
- Additional Consultants: Green Hammer (infiltration), Pie Consulting & Engineering (airtightness testing)




