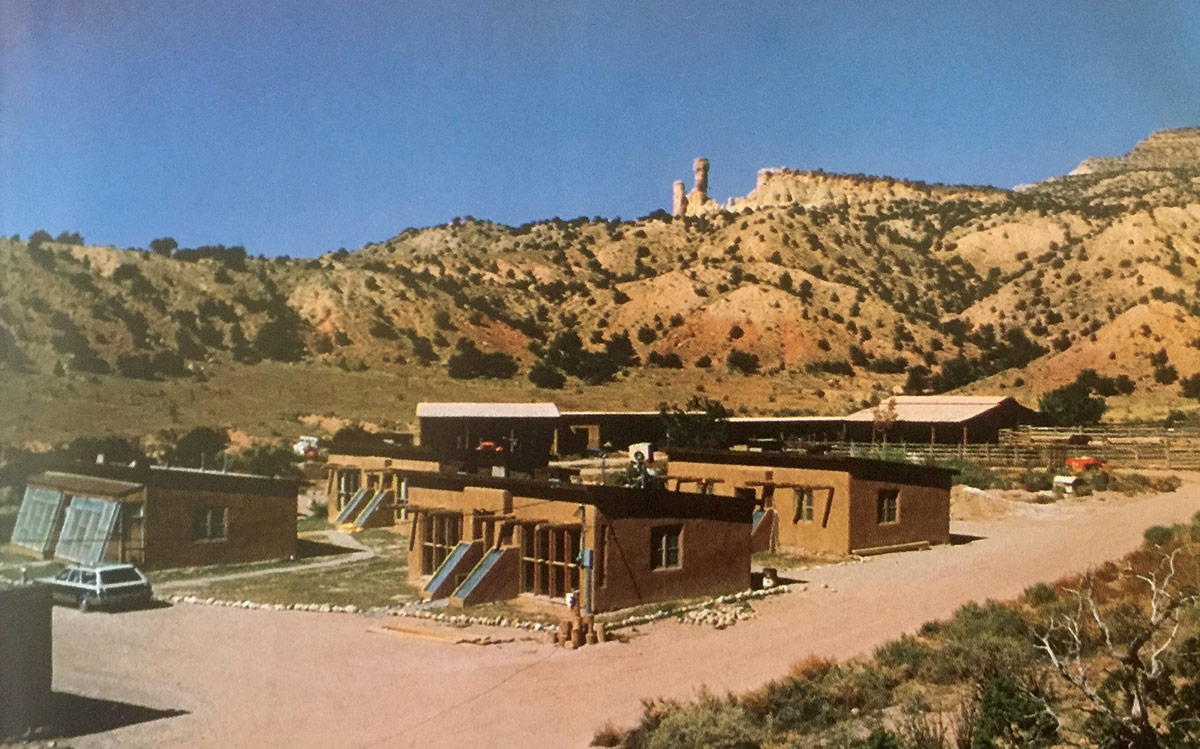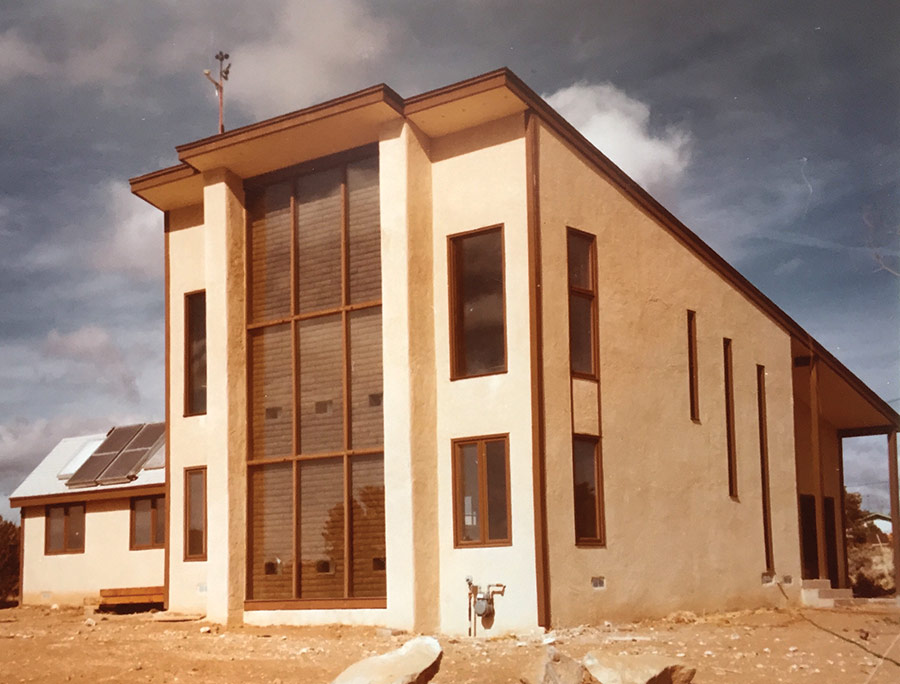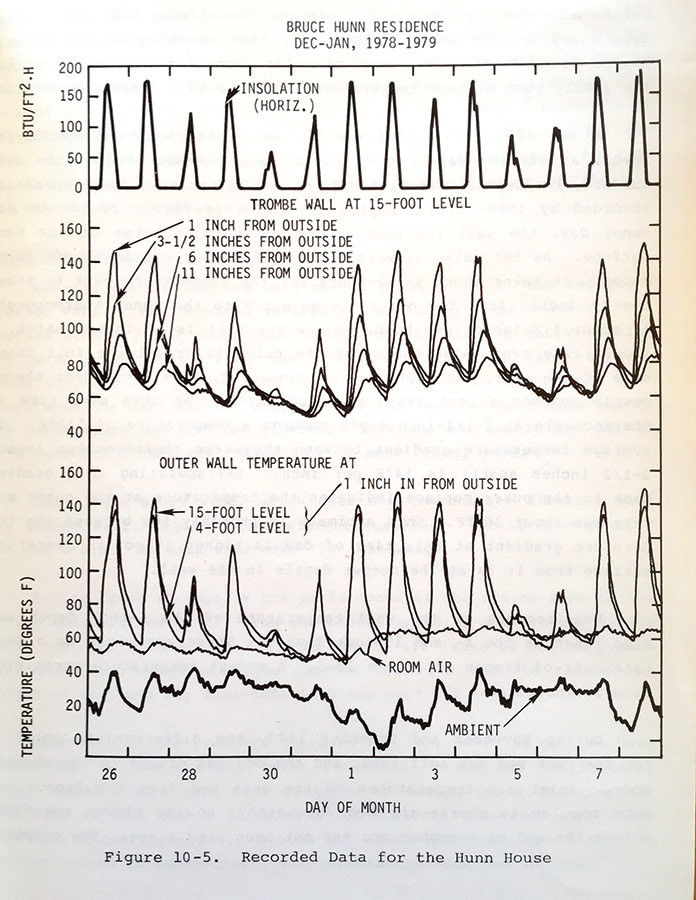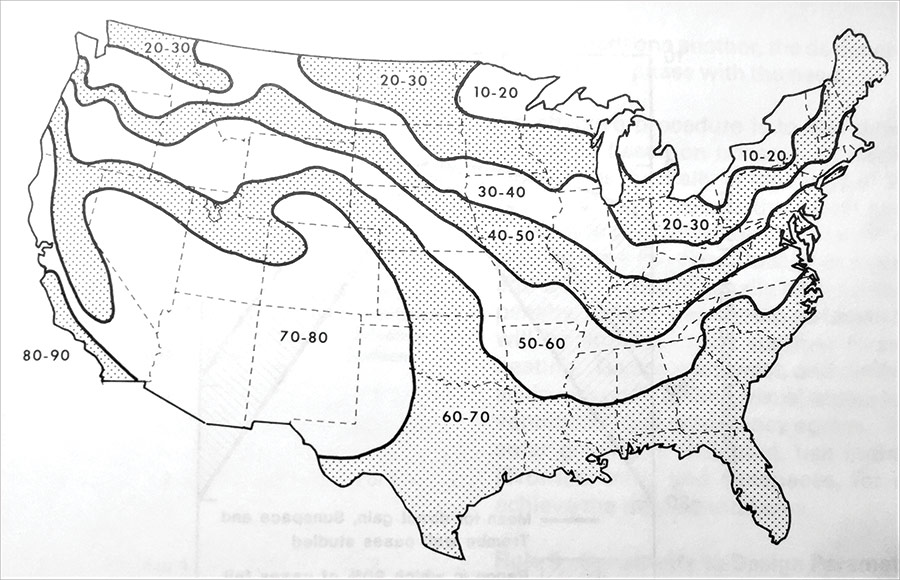By Bruce D. Hunn, Ph.D., Fellow and ASES Life-Member, Corrales, New Mexico March 23, 2022

Ghost Ranch, Abiquiu, NM © Bruce Hunn
With the National Solar Conference SOLAR 2022 being held in Albuquerque, it’s a great opportunity to honor the heritage of today’s passive solar heating and cooling technology. Technological development occurred during the 1970s and 80s, primarily at the Los Alamos National Laboratory – LANL – (originally the Los Alamos Scientific Laboratory) and Sandia National Laboratories, with the continual support and collaboration of the New Mexico Solar Energy Association (NMSEA). In addition, many solar pioneers devoted years to the study of how passive solar works and how to improve its performance through analytical and physical modeling of these systems, as well as field studies of on-site applications.
Of course, passive solar heating and cooling was in use long before 1970, being used for centuries by the Anasazi of New Mexico, as evidenced in Chaco Canyon and Mesa Verde communities of A.D. 1100. These multi-family dwellings were built facing south to maximize the heating of the winter sun and were insulated on the north by tall walls at Chaco Canyon and Bandelier National Monument, or as a cliff dwelling, as at Mesa Verde. These are just two of many notable examples of passive solar architecture that were developed by Indigenous Peoples of the southwest. That architecture influenced the dwellings of nineteenth century Pueblo Indians, as well as early non-native settlers in New Mexico. The art and science of passive solar heating and cooling was neglected in modern buildings because of the availability of inexpensive fossil fuels. However, the 1970s saw a sharp rise in the cost of fossil fuels which prompted renewed interest in solar applications to buildings.
Scientific Research Program at Los Alamos in Solar Applications to Buildings
Modern development of passive solar heating and cooling in New Mexico began in 1973 when the Los Alamos Scientific Laboratory (now LANL) expanded its nuclear research programs to include solar energy applications to buildings, under the direction of Dr. J. Douglas Balcomb. His principal colleagues initially were Stan Moore, James Hedstrom and Robert McFarland, but the program expanded to 10-15 researchers before this author joined a related program at Los Alamos in 1975.
At the same time, a creative and innovative inventor in passive solar concepts and materials, Steve Baer of Corrales, New Mexico, applied many passive heating concepts in collector and storage components in his Zomeworks business. He provided products and design services for housing and thermosyphon water heating projects in the Albuquerque area. Baer included these in the design and construction of his classic passive solar house in Corrales (built in 1971-72), where he and his wife currently reside. Truly, Baer is one of the classic passive solar entrepreneurs in New Mexico.
Also noteworthy in advancing the arts and sciences of passive solar technologies is the NMSEA, with Keith Haggard as the principal founder in 1972. Along with Peter van Dresser and Steve Baer, they hosted the first “Life Technics” conference at the Ghost Ranch in Abiquiu, New Mexico. Doug and Sara Balcomb both chaired the NMSEA as it grew to include thousands of members to become the largest solar organization in the U.S. at the time. From 1977-82, NMSEA held solar design workshops, published a monthly newsletter and many papers including vital, original work that was presented at several annual conferences held at the Ghost Ranch. After national support was lost in 1983, NMSEA continued as a fully volunteer organization and in 1994, built a solar demonstration trailer. In 1998, NMSEA sponsored the ASES National Solar Conference in Albuquerque. Since 2000, a “Solar Fiesta” trade show and educational forum has been held annually, featuring workshops on solar water heaters, PV systems and electric vehicles.
Beginning in 1973, the Los Alamos program researched active solar collector (both water and air heating types) construction and materials. This work led to the application of solar collectors in the design and construction of the National Security Study Center at LANL. Building-integrated flat plate solar collectors provided both heating and cooling. The study center provided a valuable base to observe and measure the performance of this active solar system. During this same period, Mobile/Modular Home I in Los Alamos served as a small office building housing solar researchers. It incorporated an active system with flat plate collectors and water storage.
Based on what was learned about solar collection, distribution, storage and control in the Study Center and Mobile/Modular Home I, the passive solar research program was launched under the direction of Doug Balcomb, as the art and science of passive heating and cooling was rediscovered. Much of this early research work was reported at the First National Passive Solar Conference, held in Albuquerque in May 1976, and at subsequent Passive Solar Conferences.
Passive solar heating systems are integral to the architecture of the building, thus the building itself forms the solar collector, thermal storage and distribution of that solar heat. Details of passive system design are given in Ed Mazria’s 1979 The Passive Solar Energy Book (Rodale Press). Mazria, an architect in Santa Fe, was an early and active member of NMSEA. His quantitative design information complemented that being developed at Los Alamos. Other prominent solar architects include William Lumpkins (Santa Fe), Mark Chalom (Santa Fe), and William Mingenbach (Taos), who designed several passive solar houses in the Albuquerque-Santa Fe area, as well as Bill Yanda who designed and built several attached solar greenhouses. Other researchers included Benjamin (Buck) Rogers and consulting engineer Herman Barkmann. All of these collaborated with the Los Alamos program to provide essential, local design expertise.
Test Cells
The focus of the Los Alamos research was both analytical and experimental, starting with the construction of a series of 14 test cells from 1975-77. The test cells were designed to study the building’s integrated collection, storage, distribution and control concepts that are basic to the systems described by Mazria. These small (8 ft. x 4 ft. x 8 ft. high), unoccupied, heavily instrumented test cells, represented the various types of passive solar systems: direct gain, thermal storage walls (masonry and water) and greenhouse. The purpose was to evaluate the combination of insulation, glazing, shading, reflectors and thermal mass.
Hourly measurements included direct and diffuse solar radiation incident on the glazing, temperature readings at various locations in the thermal storage medium (water tubes, masonry walls, floor slabs, rock beds), as well as temperature readings at various heights in the test cells and outside ambient temperature. These readings established the maximum and minimum diurnal temperatures inside the cells and showed that in winter conditions the inside temperature could be held in the 65F-75F range, without mechanical assist. The proper storage capacity and placement was determined in these carefully designed physical experiments. Simulation models of these cells were calibrated by the measured data and were used to analyze system parameter variations.
Monitored Buildings
Using the test cell results, models of full-sized, occupied buildings were simulated in a range of climates. The results of these models instructed the design of passive solar residential and small commercial buildings, many of which were built in New Mexico during the 1970s. The whole-building simulation models developed in the Los Alamos program were used to analyze the monitored buildings and to calibrate those models. Additional colleagues of Balcomb, Moore, Hedstrom, and McFarland in this work included, Benjamin (Buck) Rogers, William Wray, and this author, who transferred to the Solar Group in 1978. The monitored buildings are documented in Passive Solar Buildings (Sandia Laboratories, 1979). A few examples are described below.
Ghost Ranch Test Houses: Sun-Dwellings Project
The Sun-dwellings at Ghost Ranch began with a design team, headed by Peter van Dresser, and including William Lumpkins, David Wright, Francis Wessling, Steve Baer, Benjamin (Buck) Rogers, Mark Chalom, Aubrey Owen, and Keith Haggard, who began meeting in Santa Fe in 1973. Several iterations of designs resulted in four two-bedroom dormitory units, 20 x 40 ft. Direct Gain, Greenhouse, Trombe Wall, and a Control, to be built of adobe at Ghost Ranch, Abiquiu, New Mexico. The State of New Mexico coordinated federal funding to provide support for eighteen students. Ghost Ranch provided the land, natural resources and administrative support. The Los Alamos Solar Group provided materials, support and monitoring, which included sixty thermocouples in each building. Adobe walls, flagstone floors and sawdust ceiling insulation were monitored with thermocouples at one-inch intervals.
Construction of the four units began in the summer of 1976 under the leadership of Quentin Wilson and Mark Chalom. Ghost Ranch had an existing adobe making system and students stepped in and made 16,000 bricks and mortar of clay-based soils on the Ranch. Wilson conducted a simple thermal analysis and presented a paper at the 2nd National Passive Solar Conference, Philadelphia, 1978, concluding that the buildings supplied from 78% of its needed heat in the highest performing building to just 18% in the control building.
Unit One: First Village, Santa Fe (1976); the Balcomb House
This 2,300 sq. ft. house was designed by Susan Nichols and William Lumpkins, built by Wayne and Susan Nichols and later owned by Doug and Sara Balcomb. Its primary solar element is an attached greenhouse. On the first floor are a living room, dining room and kitchen; a second-floor balcony overlooks the greenhouse area and provides access to the three upstairs bedrooms. The greenhouse south aperture consists of 16 panels of double-glazed thermal glass units. Massive adobe walls provide thermal storage and separate the greenhouse space from the living space. Two under-floor rock beds supplement the thermal storage. Ducts circulate air from the top of the greenhouse to its floor. Heat flow from the greenhouse
to the living space is controlled by opening and closing the doors that open on to the greenhouse. Auxiliary heat is provided by electric baseboard heaters; a wood burning stove is used occasionally.
Monitored data for the Balcomb House included insolation heat flux, temperatures at various locations in the house and greenhouse, ambient temperature and auxiliary electric heating over a 7-day period. On an annual basis the house achieved an 84% solar heating contribution.
Hunn House
In 1976, this author purchased a 1.5 acre lot in White Rock, New Mexico, and, with the assistance of designer and architect friends, designed a 1,955 sq. ft. passive solar house that featured a two-story Trombe wall built of 12 in. thick “slump block” filled with cement and reinforced with No. 2 rebar (Fig 2). This 250 sq. ft. Trombe wall, with a 3 ft. overhang, is supplemented by direct-gain windows on each side totaling 140 sq. ft. A single-story bedroom wing on the west side incorporates skylights and a flat-plate liquid collector for water heating. Adjacent to the Trombe wall, on either side, are chases that enclose ducts that convey heated air from the top of the wall to a rock bed in the crawl space by fan assist. In active mode, the heat stored in the block bed is distributed to the house as needed.

Fig. 2: Hunn House, White Rock NM @ Bruce Hunn
Instruments were installed to measure hourly temperatures and heat flux in the Trombe wall and occupied spaces; insolation and ambient temperatures were also recorded hourly. Results for December 1978 – January 1979 are shown in Fig. 3. The house is unoccupied for the first week and occupied for the second. An energy balance on the building determined that approximately 60% of the heating is provided by the solar system, operating largely in passive mode.

Fig. 3: Hourly temperatures and heat flux, Hunn House @ Bruce Hunn
Passive Solar Analysis Design Tools
Based on monitored test cell and building data, design tools using annual, hour-by-hour simulation were developed for common passive system types for a wide variety of climate zones. The designer can evaluate the effects of varying the passive solar design parameters on auxiliary heat savings. The simulation code used for these calculations was the PASOLE code developed by Robert McFarland. The ultimate result was two procedures: a set of guidelines to be applied at the very early schematic design phase called the annual Load Collector Ratio (LCR) method, and a more detailed method applicable in the design development phases called the monthly Solar Load Ratio (SLR) method.
The development of these design tools is documented in the Passive Solar Design Handbook sponsored by the US Department of Energy, published in three parts. Passive Solar Design Concepts (Vol. One), March 1980, DOE/CS-0127/1, includes descriptions of five system types with examples of each design concepts. Passive Solar Design Analysis (Vol. Two), January 1980, DOE/CS-0127/2, presented the Solar Load Ratio (SLR) method, giving results for six reference designs. Passive Solar Design Handbook (Vol. Three), July 1982, expanded and modified the original six reference designs to 66 and added 28 sunspace designs. A procedure for balancing conservation and solar strategies was also included.
In June 1984, The American Society of Heating, Refrigerating and Air-Conditioning Engineers (ASHRAE) published Passive Solar Heating Analysis: A Design Manual that rewrote and expanded Volumes Two and Three to provide consistent step-by-step procedures. This book offers a way to analyze passive system performance in advance, based on reliable performance estimates, well founded in experimental observation. A major addition was a chapter on Passive Solar Design Guidelines that provides quantitative guidance very early in the design process. These guidelines range from general rules relating to conservation, solar area and orientation to specific rules for the passive solar system types. Fig. 4 shows the Solar Savings Fraction for the United States for Sunspace System, based on the annual LCR method; similar figures are included that show the variation in Solar Savings Fraction with various design parameters for Thermal Storage Wall Systems, based on the monthly SLR method.

Fig. 4: The Solar Savings Fraction for the United States for Sunspace System. © Bruce Hunn
The design methodology presented in the Department of Energy’s Passive Solar Design Handbook and ASHRAE’s Passive Solar Heating Analysis, served solar designers well during the late 1980s and still provide valuable insight today.
Finally, in the early 1990s, personal computers had achieved sufficient computing speed and storage capacity to allow hour-by-hour simulations quickly and inexpensively. Another pioneering advancement in solar design came when Balcomb moved to the National Renewable Energy Laboratory (NREL) in Golden, Colorado and developed the Solar10 computer program. With this software, detailed simulations of passive solar systems could be run on a personal computer, widely expanding the availability of solar design tools.
About the Author
Bruce D. Hunn served as ASHRAE’s Director of Strategic Technical Programs. Prior to that, he served as the Society’s Director of Technology. He’s currently an active Life member of ASHRAE. Hunn holds a B.A. in Engineering and B.S., M.S., and Ph.D degrees in Mechanical Engineering. Dr. Hunn has authored or co-authored more than 117 articles, technical reports, and papers as well as eight books or chapters in books, on energy use in buildings and solar
energy applications.
Clarification: This article omitted several earlier passive solar-development projects in Santa Fe, according to the architect David Wright. These included Peter Van Dresser’s house off Canyon Road before 1970 and SUNSCOOP, David Wright’s solar house on Camino Santander, which was designed and started in 1972.





Is it possible for an interior designer w/ good drafting & decent math skills to calculate how high south-facing window have to be to strike at least 5′ up a wall about 16′ from those windows?
Latitude is 35 N; Longitude is 106’15” W.
I’m guessing the windows have to be really high to make this work. I’m also guessing ithe window will have to be so high the homeowner won’t be able to clean them let alone open them for venting in summer. Appreciate all help!
If you are looking for an interior designer, I would suggest contacting one of the professional organizations related to that field.
https://blog.designmanager.com/the-major-professional-interior-design-associations-design-manager#:~:text=The%20Top%20Professional%20Associations%20for%20Interior%20Designers%20and,7%20International%20Furnishings%20and%20Design%20Association%20%28IFDA%29%20