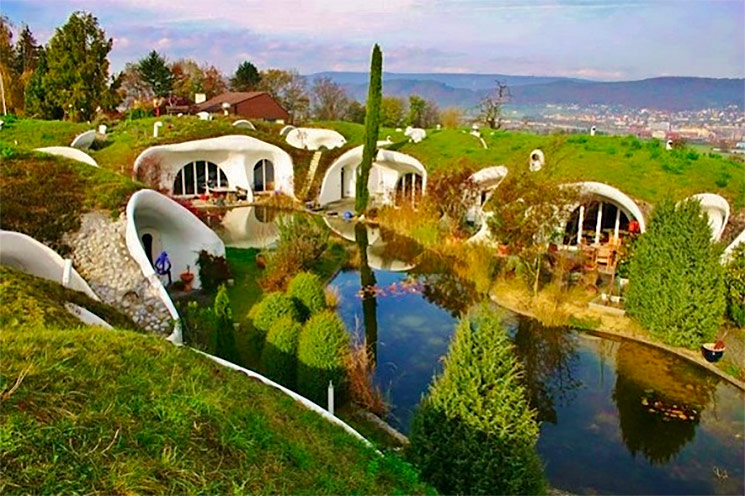Chuck Godsmark, Physicist December 27, 2019

Earth House Estate Lättenstrasse, Dietikon, Switzerland, By Peter Vetsch.
Man has used the sun and earth in many ways. There were many concerns in the late 70’s about solar energy usage when I was studying for my B.S. degree. Debates between collegues about the use of solar energy and nuclear power raged. I was taken in by solar usage. There was so many ways to convert the energy from the sun to useable energy. My mind ultimately settled on an earth berm solar home, as it was called back then. After reading and researching many solar home designs, one stayed with me.
The following is the summation of years of thought. My chosen home design is one that is constructed under the ground except for the south facing walls. These south facing walls are all glazing to allow as much insolation into the home as possible during the winter months. The sun is blocked by over hangs during the summer months so that the home does not overheat. An active solar heating system is used to supplement the passive solar gain experienced by the home during the day. Filtered and dried outside air is circulated through the home to exchange air, as needed, to keep mildew away.
The use of the ground to insulate and moderate the interior temperature of the home is not new. Adobe homes, built in the deserts act, in a similar way. This earth sheltered home will maintain an interior temperature of 55 degrees F because the surrounding earth is at that temperature and no insulation is used in the walls. The ground is protected and insulated approximately 20 feet horizontally outward from the edge of the home to keep the ground relatively dry. This ground now acts like a heat sink and storage unit.
Based on the assumption that the ground is 55 degrees F all year, the walls and floor in the 5000 square foot home are not insulated, and one third of the volume of air in the home is exchanged per day (0.35 ACH), the following heat loss numbers were calculated. These heat loss values do not account for additional heat energy that may be stored in the insulated ground around the home.
Total Heat Loss thru Uninsulated Concrete Walls and Floor: 1086 Btu/ft2/day
Air Infiltration Losses: 1800 Btu/ft2/day
TOTAL: 2886 Btu/ft2/day
Most municipalities require the primary heating system to be of known design. A natural gas unit will be used. A preheat system using evacuated tube solar collectors, in conjunction with a water storage tank, will be used to provide all heating and hot water needs.
A heat loss calculation for a conventional home was in Bangor, MN was performed. The assumptions used were uninsulated, one foot thick concrete walls, floors and ceiling, and the outside temperature is -11 degrees F. Total heat loss was found to be 20,335 Btu/ft2/day. The air infiltration calculation is the same as shown above.
Space for an air conditioning system will be incorporated into the home design but will not be provided. It should not be needed.
The actual size and materials used in this home will be withheld to entice the reader to inquire and invest in the construction of the home.
If the reader should have interest in this home design, please contact the author for more information. The author is interested in studying this design further by recording temperature and humidity data all year round. The goal is to create a computer model to be able to modify the home to fit all climates.





We wonder if good results would be achieved with both south and east walls exposed. We have drawn up a floor plan we really like with the north and west walls earth-sheltered, the south wall mainly windows, and the east wall having some windows but a garage door and log walls. We would like half logs on the interior of the north and west walls so this feels like a true log cabin. Masonry stove heater to look like a fireplace within. This is cold climate in winter! We do not want water pipes to freeze if we are gone. Our biggest concern is potential for leaking and excessive moisture. Would apprecuate advice!! Thank you, G & K