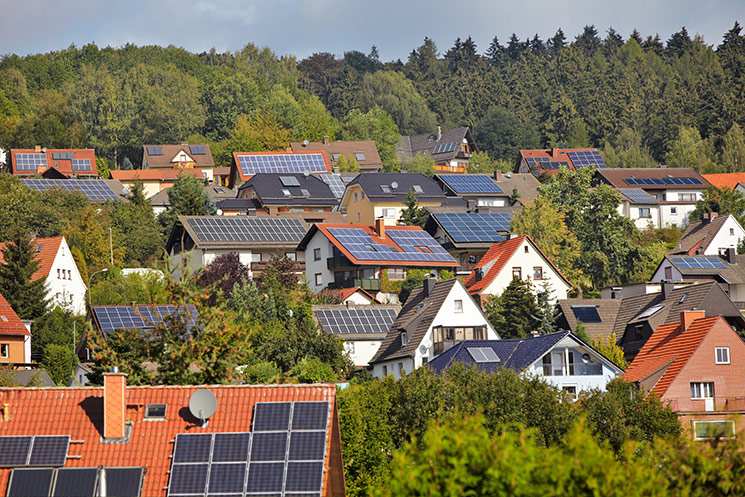Text and Photos by Richard Crume and Dr. Yoko Crume February 8, 2013

When architect Seiji Nii began designing the Izumi Home for Infants and Children in Osaka, Japan, his goal was to create a comfortable and cheerful environment that could stand up to the intense earthquakes that all too frequently rock this country.

spread into darker areas by incorporating clear glass panels into
interior walls, which also helps workers monitor the children’s activities.
At the same time, he saw an opportunity to create an energy-efficient structure that would save money for his client, the Izumi Social Welfare Corp. for Infants. Nii’s passive solar design is typically Japanese in its simplicity and sensitivity.
Energy-efficiency in new construction is particularly urgent now that most of Japan’s nuclear plants remain shut down, resulting in a nationwide reduction in electrical generating capacity of nearly 30 percent.
Following the Great East Japan Earthquake and tsunami on March 11, 2011, and subsequent Fukushima Daiichi nuclear plant disaster, a national debate has been raging in Japan about whether to restart the country’s nuclear plants, as many residents fear another earthquake could damage more reactors. Japan faces years of electricity shortages, unless energy consumption can be reduced while new energy sources are developed.
“Our goal is to create a spiritual space that contains the vitality of light and the serenity of darkness with minimal use of materials.” Seiji Nii

of a safe and secure environment. The campus includes a
large playground, organic garden and Montessori school.
The Izumi Social Welfare Corp.’s original children’s home, although an older structure, served well for many years. However, the national government has become concerned about the stability of Japan’s older public buildings in a strong temblor. When grant money from the government became available for replacing these aging buildings, the Izumi Corp. decided to build a new children’s home that could stand up to the next big quake. Nii’s architectural firm, Seiji Nii Architect and Associates (nii-aa.com), was hired for the design job.
The Izumi Home provides housing for up to 92 children in need of a safe and secure environment until circumstances improve in their family homes. Some children eventually return to their families, while others will remain at Izumi through high school. Although designed for children up to 18 years of age, most are younger, ranging from newborns to 10 years old. The campus includes a large playground, organic garden and Montessori school.
Simple Approach Conserves Energy

installed horizontal latticework above the windows.
Nii’s approach to reducing energy consumption at the Izumi Home involved simple, low-cost, and proven techniques such as passive solar heating, a floor plan that encourage natural ventilation, plenty of daylighting and energy-efficient fixtures and appliances. The result is a modern, comfortable and affordable living space that is regarded in Osaka as a model for institutional care.
To shade the large south- and west-facing windows, Nii installed horizontal latticework above the windows, and he used strategically placed stained glass and shrubbery to block the early morning and late afternoon sun. Although the facility’s budget did not allow for the latest, high-priced insulated windows, Nii reduced heat transfer through the windows by applying a liquid polymer coating to the glass (Smart Coat, S.I. Tech Co., Tokyo, Japan).

adjoining Montessori school cool and helps achieve Osaka’s goal
of reducing the heat island effects.
The exterior Ipe hardwood siding remains cool in direct sunlight and helps achieve Osaka’s goal of reducing the heat island effect by using more wood and other natural materials at construction sites.
(Heat island refers to the higher temperatures observed in urban areas due to the absorption of heat by building and roadway materials such as concrete, brick and asphalt).
A permeable surface parking area also helps counter urban heating, as do strategically placed trees that surround the facility. Nii plans for the trees to grow into a miniature urban forest, shielding the building from the sweltering Osaka summers and providing a pleasant setting for the children to return to after school.
Solar Design Creates Comfort
The Izumi Home has been praised for its bright and cheerful interior design, thanks to the many south-facing windows and skylights.

to block the early morning and late afternoon sun.
Sunlight reaches almost every room, and there are even tiny windows placed close to the floors for the smaller children to see out of. Wooden floors and paneling and large stained-glass windows add a special touch.
On colder days when the passive solar heating is not enough, the heat pump kicks in, and rooms where the infants and youngest children reside have electric floor and wall-panel heating systems for additional comfort. Although it is an air-conditioned facility, open windows and ceiling fans provide sufficient cooling for much of the summer.
While lacking the photovoltaics and other high-tech features common to more expensive solar facilities, Nii’s passive solar design creates a comfortable environment for the children while demonstrating that energy-efficient facilities for institutional care can be both beautiful and affordable.
Richard Crume works as an environmental engineer and teaches a college course on air pollution and climate change. Dr. Yoko Crume is a social work professor specializing in aging and long-term care. Contact the Crumes at thecrumes@gmail.com.




